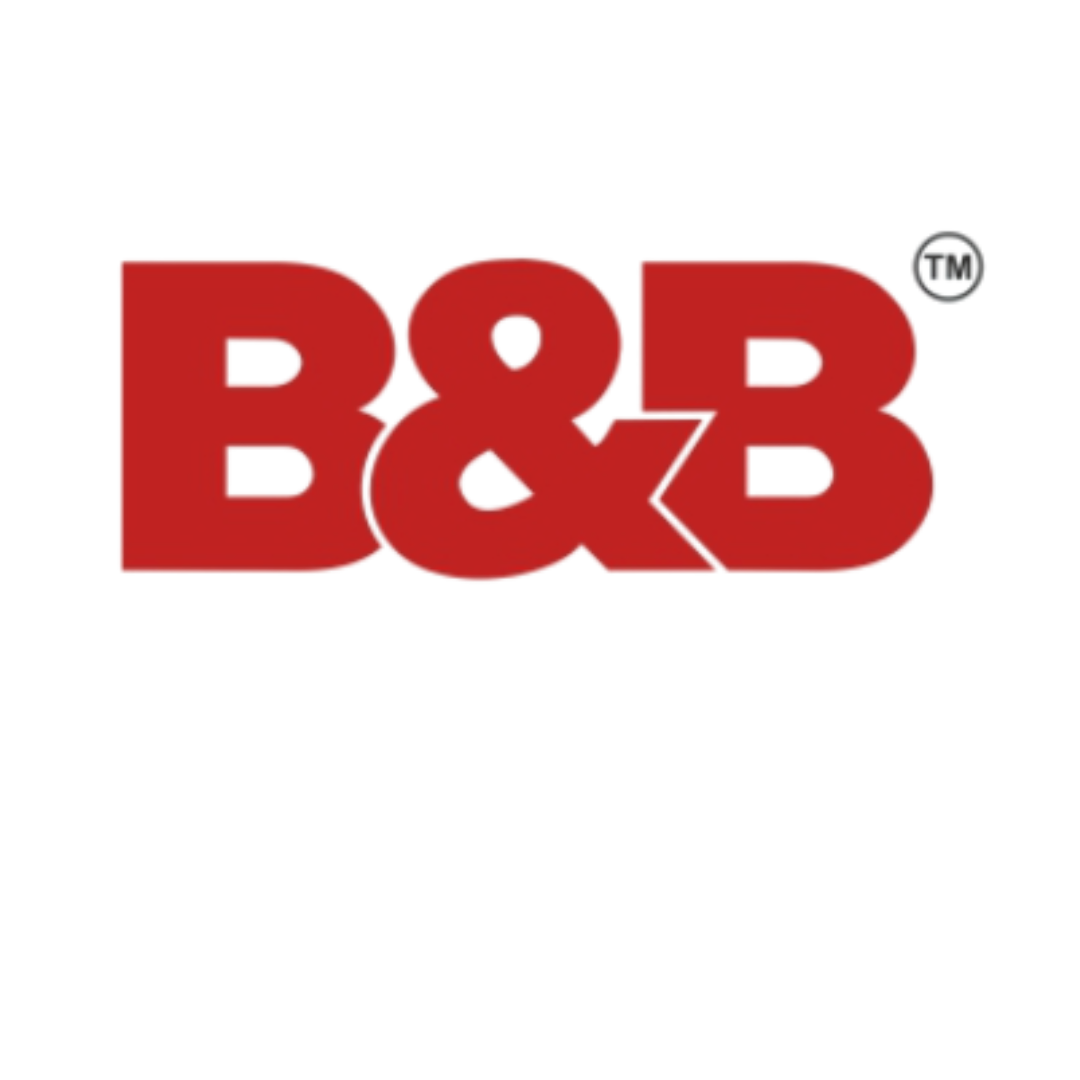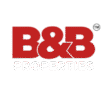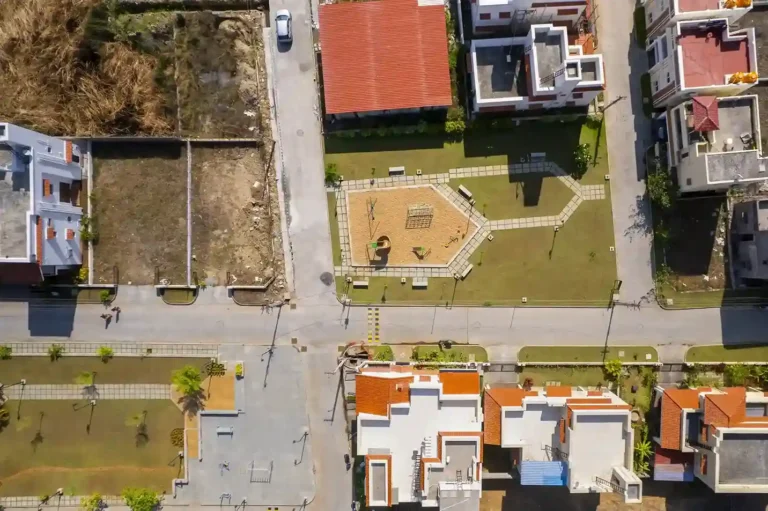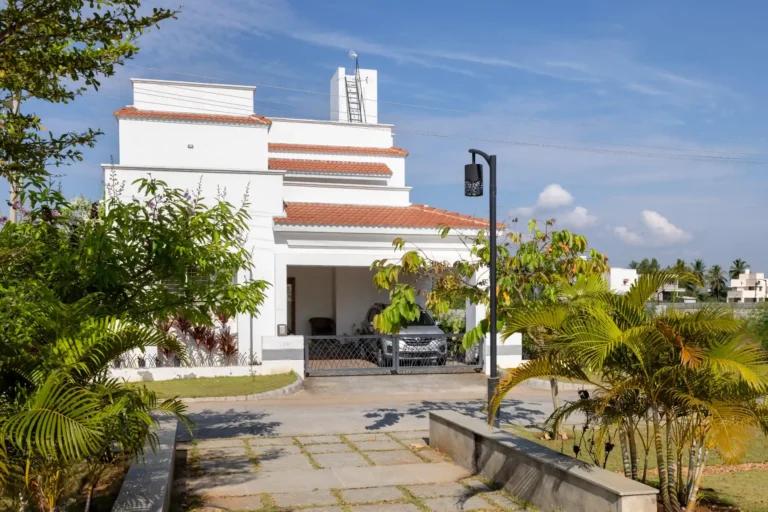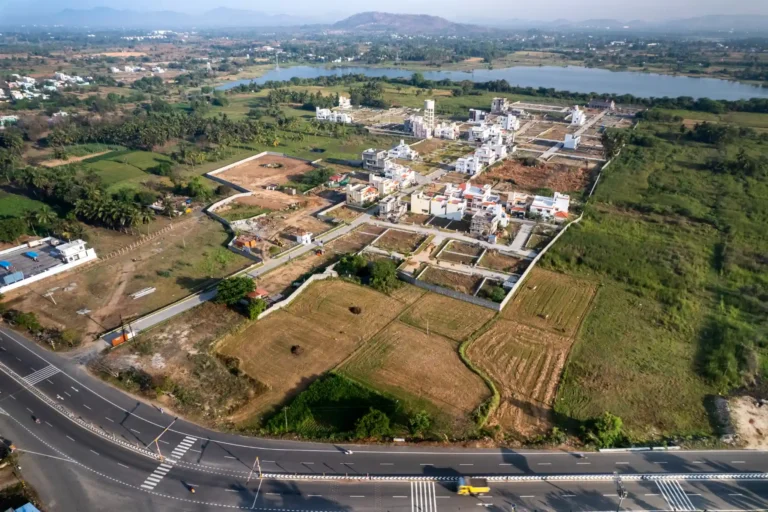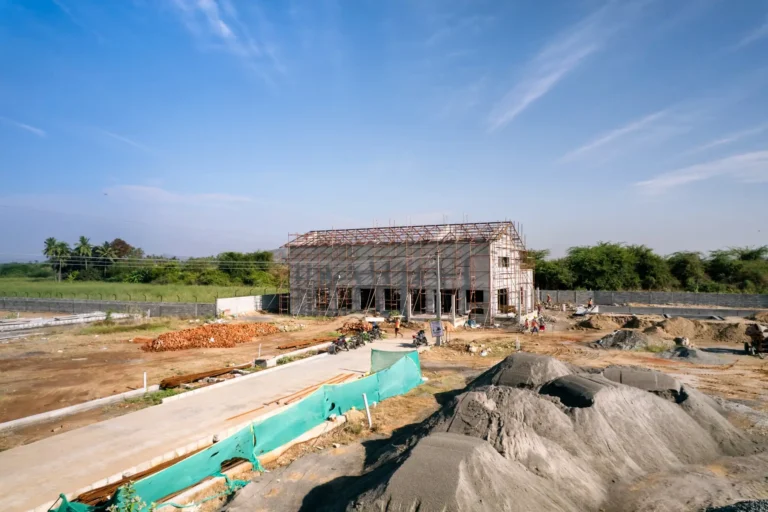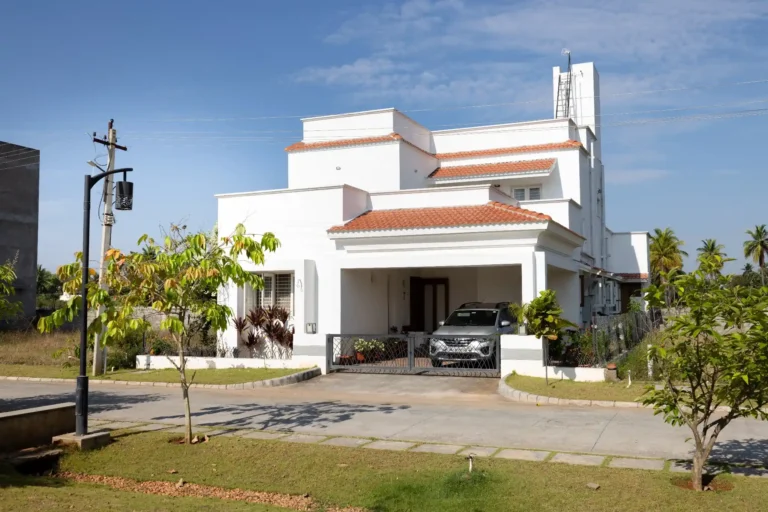
Exclusive Plot for Sale with Modern Amenities
Premium Plots and Custom Villas Options in a Secure,
Well-Planned Community

Enquire Now
Kindly fill the below form and we will call you!
Explore Vellore Property Where Elegance and Convenience Converge
B&B Properties, a division of B&B Developers and Builders, proudly present B&B Mayflower Enclave at Karnampet. Building on our rich legacy and the success of B&B Mayflower, this iconic community offers DTCP approved plots, with the option to build your own villa (not included in DTCP/RERA licenses), within a secure, well-planned environment. Whether you seek to create your dream home or make a smart real estate investment, B&B Mayflower Enclave stands out among the best properties in Vellore for its quality and vision.
Spread across 25 acres, B&B Mayflower Enclave features developed plots for sale and the option to construct your own villa, all designed to meet and exceed the high standards set by B&B. RERA : TN / 5 / Layout / 0763 / 2025
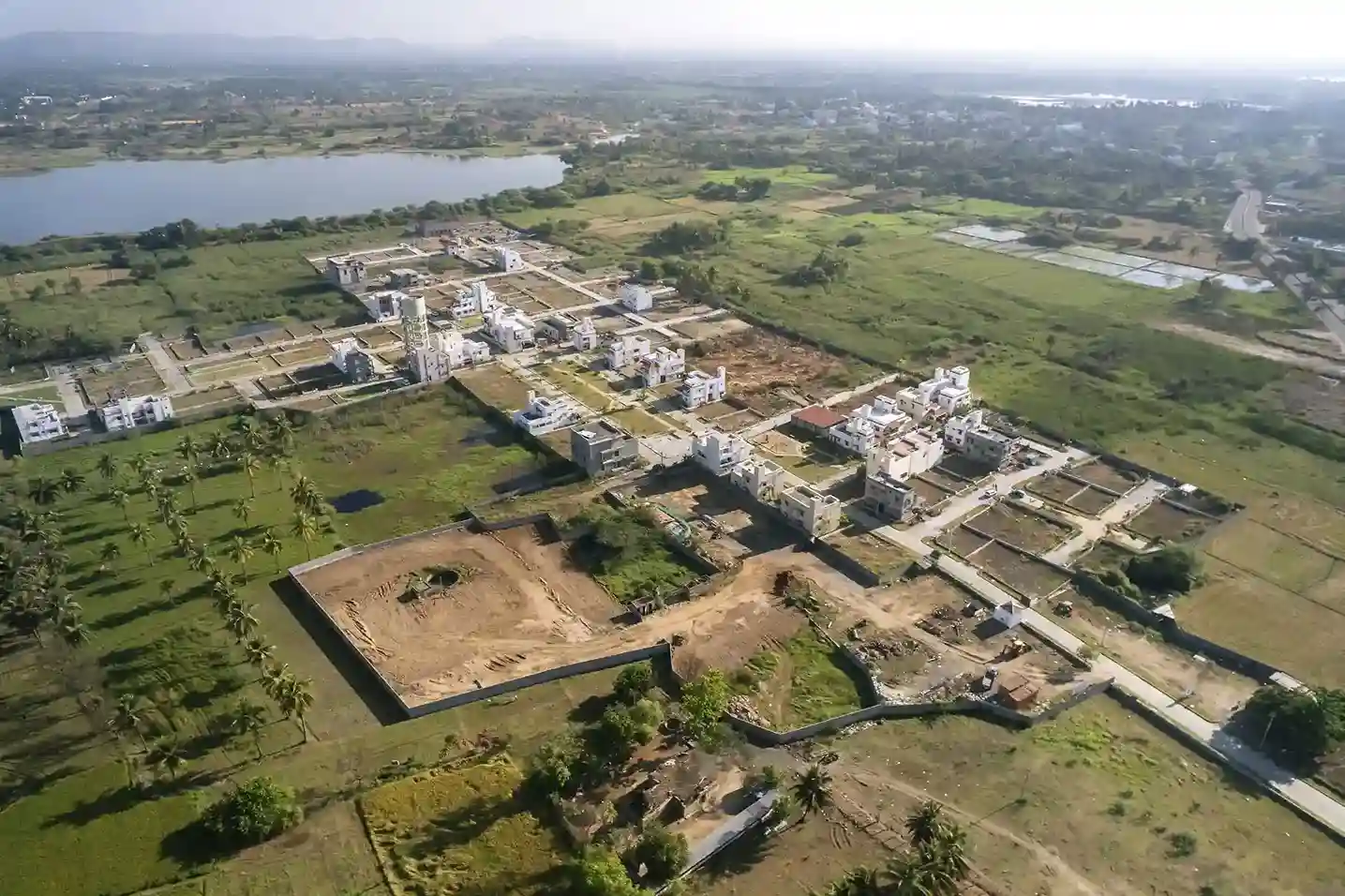
Project Details
| Project Detail | Information |
|---|---|
| Nature of Work | Cluster housing layout with a combination of Villas & Developed Plots |
| Project Location | Karnampet Village |
| Extent of land | 25 Acres |
| Type | Plotted Development Layout |
| No. of Units | 338 Units / Available Units - 3 |
| Approval | DTCP & RERA |
| Total extent of plots | As per layout |
| Status | DTCP Approved - Registered with RERA |
| Promoters | B & B Developers and Builders Pvt Ltd, Vellore. |
| Builder | B Sprint Builders |
| Architects | Mr. Ranjan Daniel |
Features
Features
- Main door:Frame – Imported Teakwood
- Shutter – Paneled Door shutter with Imported Teakwood.
- Hardware – Brass Antique Finish
- Wood polish (Frame) – PU Finishb
- Internal Doors (Bed room, Kitchen, Office, Toilets):
- Frame–Imported Teakwood
- Shutter –32mm thick Flush door with laminate.
- Hardware – Brass Antique Finish
- Wood polish (Frame)–PU Finishc
- Windows:Frame – Vengai wood with MS grill
- Shutter – Vengai wood shutter with 4 mm Plain glass
- Hardware–Brass Antique Finish
- Painting –Enamel paint for wood and grill.
- Ceiling painting: 2 coats of coarse putty, 2 coats of wall care putty, 1 coat of primer and 2 coats of Interior emulsion paint with Enhanced Performance Solitaire Stain Resist (ICI DULUX PAINT)b
- Internal painting:2 coats of wall care putty, 1 coat of primer and 2 coats of Internal Emulsion paint External painting:1 coat of White Cement, 1 coat of primer and 2 coats of exterior Enhanced Performance Weather shield PU Elastomeric (ICI DULUX PAINT)d
- Enamel painting for woodworks:1 Coat Primer, 2 coats of synthetic enamel paint with necessary putty Satin Finish (ICI DULUX PAINT)e
- Enamel painting for Iron works:1 Coat Primer, 2 coats of synthetic enamel paint Satin Finish (ICI DULUX PAINT)
- Providing Vitrified Tiles flooringFor Verandah, Foyer, Living, Bedroom, Dining, Etc.,
- Tile Size 2′-0″ X 4′-0″ Brands – (Accord (or) Equivalent)
- Kitchen : Providing ceramic tiles flooring.Tile Size 4′-0″X2′-0″(or) 2’-0″X2’-0″)
- Brands – (Accord (or) Equivalent)
- Providing polished granite 20 Sq.ft for kitchen platform with stainless steel sink.
- 2’ 0” Height wall dado over platform with glazed tiles.
- Toilet : Providing ceramic tiles for Flooring. Tile Size4′-0″X2′-0″(or) 2′-0″X2′-0″
- Brands – (Accord (or) Equivalent)
- Toilet wall tile dado up to10′-0″Height
- Sanitary wareWall Mounted EWC – (Kohler Patio Model (or) Equivalent). Washbasins – (Kohler (or) Equivalent).
- CP FittingsJaguar Continental Model (or) Equivalent. Concealed Tank– Geberit (or) Equivalent.
- Providing Modular Sockets and Switches. (Anchor Roma Plus (or) Equivalent)
- Washbasins – (Kohler (or) Equivalent).
- CP FittingsJaguar Continental Model (or) Equivalent.
- Concealed Tank– Geberit (or) Equivalent.
- Staircase Steps (Tread & Riser) for Granite. (Steel Gray granite 18mmThick)
- Handrail – MS Handrail with Teakwood Rail.
Layout Features
Designer Gateway & compound wall around layout and Landscaping with Street Lights, Internal Concrete roads
Construction
Optional
Clubhouse
- Swimming Pool
- Party Lawn
- Indoor Pickelball Court
- Indoor Badminton Court
- Gym
- Childrens Play Area
Layout
NOTE: Specifications are indicative only. It may change based on architectural requirements.
Please get in touch with B&B Property Division. Drop us a mail or call our dedicated number +91 95852 95852 for more details

Area
NOTE: Specifications are indicative only. It may change based on architectural requirements.
Please get in touch with B&B Property Division. Drop us a mail or call our dedicated number +91 95852 95852 for more details

| Project Detail | Information |
|---|---|
| Nature of Work | Cluster housing layout with a combination of Villas & Developed Plots |
| Project Location | Karnampet Village |
| Extent of land | 25 Acres |
| Type | Plotted Development Layout |
| No. of Units | 338 Units / Available Units - 3 |
| Approval | DTCP & RERA |
| Total extent of plots | As per layout |
| Status | DTCP Approved - Registered with RERA |
| Promoters | B & B Developers and Builders Pvt Ltd, Vellore. |
| Builder | B Sprint Builders |
| Architects | Mr. Ranjan Daniel |
Features
- Main door:Frame – Imported Teakwood
- Shutter – Paneled Door shutter with Imported Teakwood.
- Hardware – Brass Antique Finish
- Wood polish (Frame) – PU Finishb
- Internal Doors (Bed room, Kitchen, Office, Toilets):
- Frame–Imported Teakwood
- Shutter –32mm thick Flush door with laminate.
- Hardware – Brass Antique Finish
- Wood polish (Frame)–PU Finishc
- Windows:Frame – Vengai wood with MS grill
- Shutter – Vengai wood shutter with 4 mm Plain glass
- Hardware–Brass Antique Finish
- Painting –Enamel paint for wood and grill.
- Ceiling painting: 2 coats of coarse putty, 2 coats of wall care putty, 1 coat of primer and 2 coats of Interior emulsion paint with Enhanced Performance Solitaire Stain Resist (ICI DULUX PAINT)b
- Internal painting:2 coats of wall care putty, 1 coat of primer and 2 coats of Internal Emulsion paint External painting:1 coat of White Cement, 1 coat of primer and 2 coats of exterior Enhanced Performance Weather shield PU Elastomeric (ICI DULUX PAINT)d
- Enamel painting for woodworks:1 Coat Primer, 2 coats of synthetic enamel paint with necessary putty Satin Finish (ICI DULUX PAINT)e
- Enamel painting for Iron works:1 Coat Primer, 2 coats of synthetic enamel paint Satin Finish (ICI DULUX PAINT)
- Providing Vitrified Tiles flooringFor Verandah, Foyer, Living, Bedroom, Dining, Etc.,
- Tile Size 2′-0″ X 4′-0″ Brands – (Accord (or) Equivalent)
- Kitchen : Providing ceramic tiles flooring.Tile Size 4′-0″X2′-0″(or) 2’-0″X2’-0″)
- Brands – (Accord (or) Equivalent)
- Providing polished granite 20 Sq.ft for kitchen platform with stainless steel sink.
- 2’ 0” Height wall dado over platform with glazed tiles.
- Toilet : Providing ceramic tiles for Flooring. Tile Size4′-0″X2′-0″(or) 2′-0″X2′-0″
- Brands – (Accord (or) Equivalent)
- Toilet wall tile dado up to10′-0″Height
- Sanitary wareWall Mounted EWC – (Kohler Patio Model (or) Equivalent). Washbasins – (Kohler (or) Equivalent).
- CP FittingsJaguar Continental Model (or) Equivalent. Concealed Tank– Geberit (or) Equivalent.
Electrical:
- Providing Modular Sockets and Switches. (Anchor Roma Plus (or) Equivalent)
- Washbasins – (Kohler (or) Equivalent).
- CP FittingsJaguar Continental Model (or) Equivalent.
- Concealed Tank– Geberit (or) Equivalent.
Staircase:
- Staircase Steps (Tread & Riser) for Granite. (Steel Gray granite 18mmThick)
- Handrail – MS Handrail with Teakwood Rail.
Layout Features
Construction
Optional
Clubhouse
- Swimming Pool
- Party Lawn
- Indoor Pickelball Court
- Indoor Badminton Court
- Gym
- Childrens Play Area
NOTE: Specifications are indicative only. It may change based on architectural requirements.
Please get in touch with B&B Property Division. Drop us a mail or call our dedicated number +91 95852 95852 for more details


NOTE: Specifications are indicative only. It may change based on architectural requirements.
Please get in touch with B&B Property Division. Drop us a mail or call our dedicated number +91 95852 95852 for more details
Club House

Swimming Pool

Party Lawn

Indoor Pickelball Court

Indoor Badminton Court

Gym

Childrens Play Area
FAQs
What type of project is Mayflower Enclave?
Mayflower Enclave is a DTCP-approved villa plotted development featuring well-laid roads, landscaped surroundings, and essential infrastructure, offering buyers the flexibility to build their dream homes.
What is the size range of the plots?
The plots at Mayflower Enclave range from 600 sq.ft onwards, catering to various space and budget preferences.
What are the key features and amenities of the project?
Mayflower Enclave offers thoughtfully designed infrastructure, including:
- 24 ft & 33 ft wide Concrete roads
- Streetlights and landscaped avenues
- Individual water supply provisions
- Rainwater harvesting system
- Drainage facility
- Children’s play area
- Gated entrance with secured compound wall
Can the property be rented or leased out?
Yes. You can rent or lease your villa or land for residential or vacation purposes. Many investors choose this as a holiday rental opportunity due to the peaceful riverside environment.
Is there a maintenance charge?
A nominal maintenance fee may be collected initially to maintain the roads, streetlights, and common facilities. Later, maintenance will be handled by the residents’ association.
Location Highlights
- NH 59 – 270.52 M
- Sugar Mill – 1.26 KM
- Karigiri Hospital – 3.4 KM
- VIT – 7.44 KM
- Katpadi Railway Station – 10.7 KM
